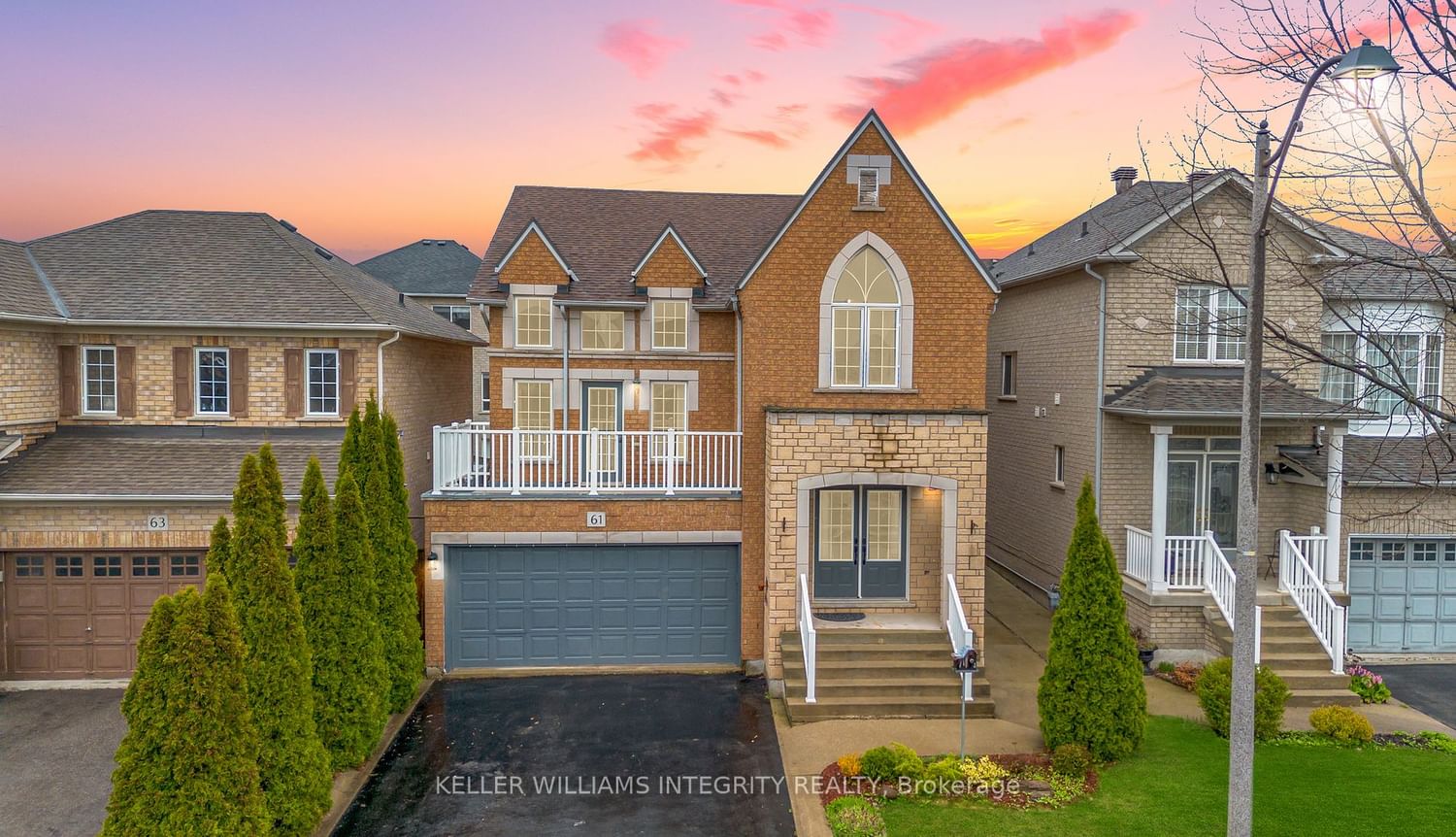$1,149,000
$*,***,***
4+0-Bed
4-Bath
2000-2500 Sq. ft
Listed on 6/3/24
Listed by KELLER WILLIAMS INTEGRITY REALTY
Welcome to 61 Sedgewick Circle, an impressive four bedroom, four bathroom, one owner home tucked away on a peaceful street of exclusively large detached homes. As you enter the home from the covered porch you are instantly greeted by a foyer with a coat closet and a powder room. The floorplan reveals itself in stages - first with a huge dining room capable of seating over a dozen followed by an eat-in kitchen and the main floor living room. Ascending halfway to the second floor, you will find a fantastic secondary living room. This room boasts rich hardwood flooring, tall ceilings, and a large terrace - a perfect urban outdoor space to enjoy your evenings. The secondary living room holds potential to become an impressive 5th bedroom suite if needed for a large family. Upstairs is a thoughtfully defined floorplan with four bedrooms and two full bathrooms, including an ensuite. The main bedroom features a walk-in closet and a proper 4-piece bathroom with a large tub. One of the secondary bedrooms boasts vaulted ceilings. The basement is unfinished with the exception of a full bathroom - a huge value add opportunity for the next lucky owner. Finish this space to your tastes to boost the living space or bedroom count in a major way, or add an impressive basement apartment and earn $2,000 per month or more with no driveway widening needed! Don't miss the well-developed low-maintenance back yard tailored to relaxation and entertaining. Atop the spacious deck is a luxurious hot tub with gazebo. Enjoy your evenings and weekends here in peace and quiet, or invite family and friends to join. 61 Sedgewick Circle awaits; don't miss out!
Separate access to basement can be made through existing garage entry door for a simpler basement apartment addition. Parking for 6 vehicles (incl. 2 garage).
To view this property's sale price history please sign in or register
| List Date | List Price | Last Status | Sold Date | Sold Price | Days on Market |
|---|---|---|---|---|---|
| XXX | XXX | XXX | XXX | XXX | XXX |
W8400428
Detached, 2-Storey
2000-2500
13+2
4+0
4
2
Attached
6
16-30
Central Air
Full, Unfinished
Y
Brick
Forced Air
N
$5,799.36 (2023)
85.30x37.01 (Feet)
